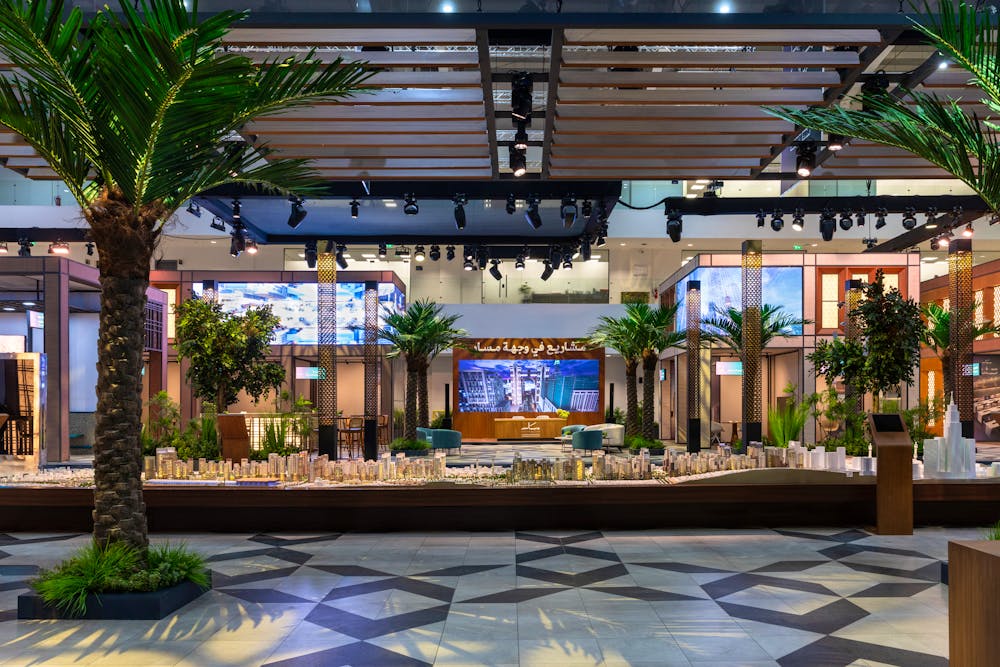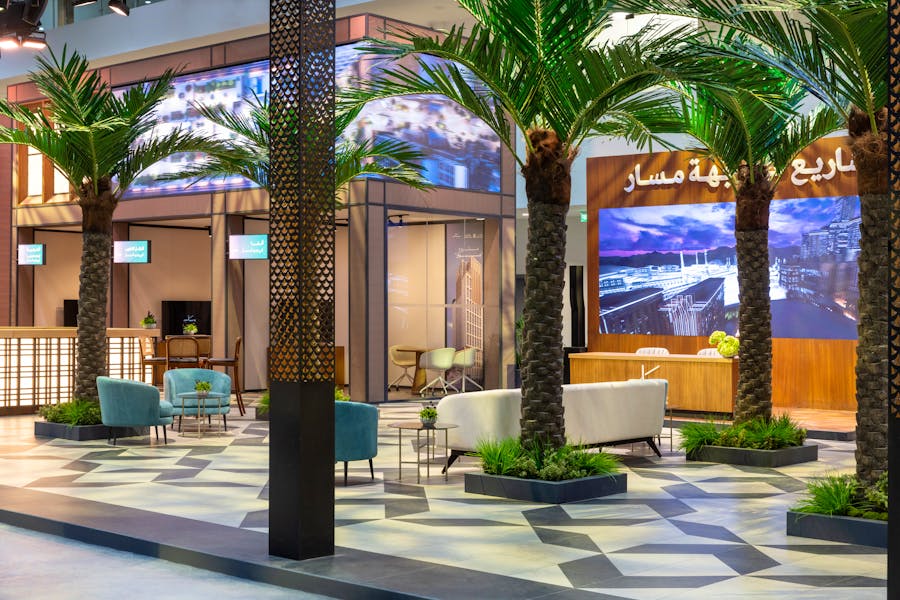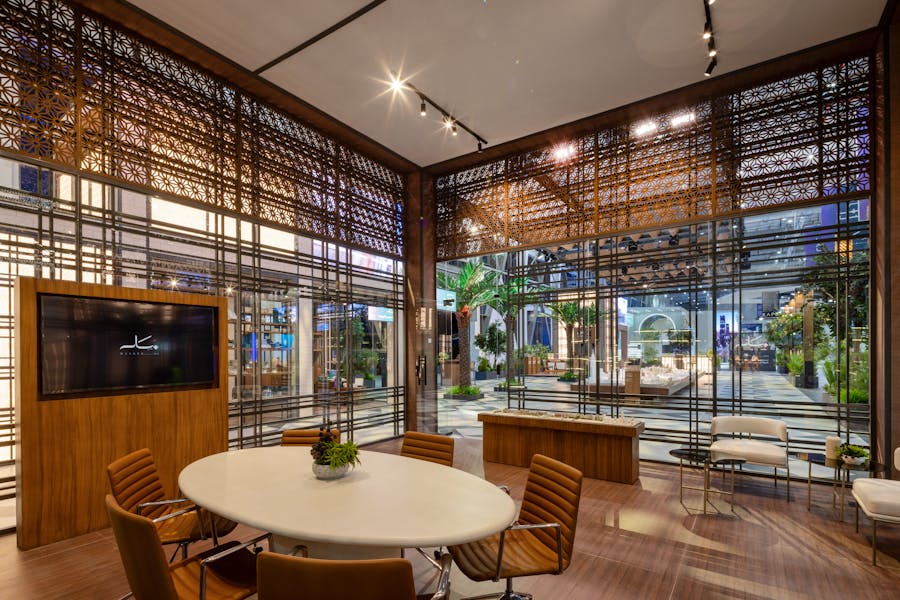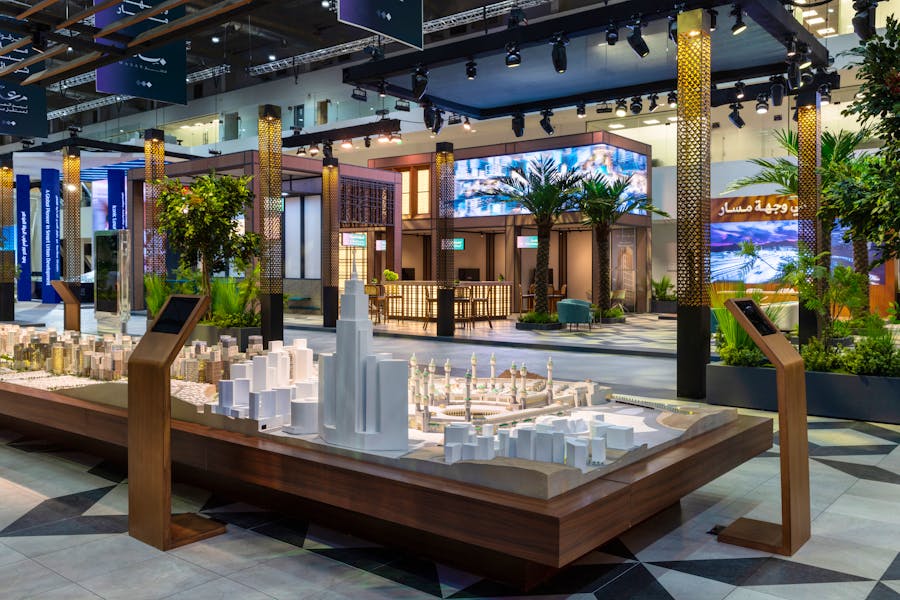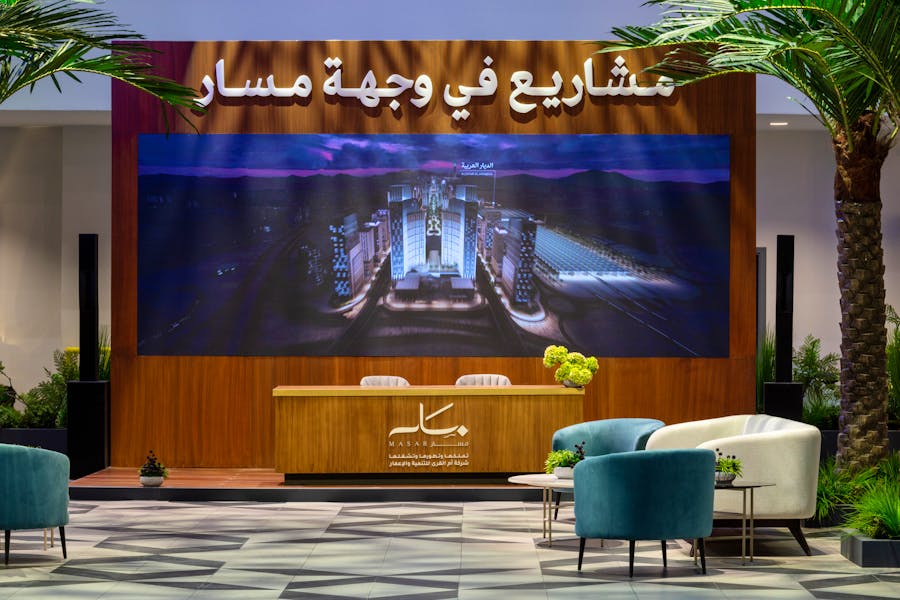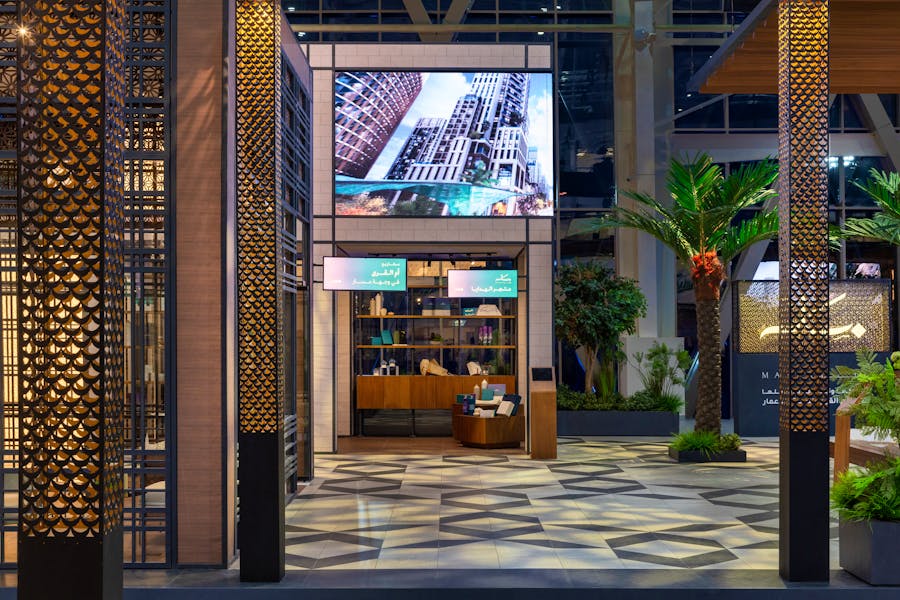Masar Cityscape 2024
Designlab Experience unveiled the Masar Pavilion at Cityscape Global 2024, held in Riyadh, Saudi Arabia, known as the world's largest real estate event (November 11-14).
This marked the second consecutive year that Designlab Experience crafted a state-of-the-art pavilion showcasing the transformative urban destination project in the holy city of Mecca. The innovative booth combines traditional Saudi cultural elements with modern architectural design, embodying the essence of a dynamic urban environment.
The pavilion is uniquely designed to mimic a vibrant boulevard found within Masar, creating a welcoming environment for project investors and operators to engage, while immersing themselves in the essence of the new development’s identity. The layout consists of two main stands strategically separated by an area inspired by the inner streets that connect the residential and corporate buildings of the Masar project. This configuration not only enhances visitor flow but also emphasizes the interconnectedness that can be experienced within the Masar development.
At the heart of the pavilion lies a scaled model of Masar, offering a glimpse into the future of this anticipated project. Inspired by the street shading structures integral to Masar, a shaded canopy in the booth serves both aesthetic and functional purposes while imparting a welcoming atmosphere to the space. The pavilion seamlessly incorporates local greenery, including palm trees and flowers, to reflect the region’s natural beauty, complemented by tablescapes that enrich the sensory experience for visitors.
The flooring and steel lighting poles feature designs that echo the identity of Masar’s boulevard, creating a unified visual theme that guides attendees throughout the space. An engaging representation of seven city blocks showcases various finishes and replicates the facades and window treatments of Masar’s buildings. Constructed from steel structures with printed facades, these designs feature three types of materials that reflect diverse aspects of the urban environment. Integrated screens provide functional visual displays, while multiple entry points ensure visitor accessibility, allowing guests to easily navigate the space.
A unique feature of the pavilion is a souvenir shop that offers brand giveaways, allowing visitors to take a piece of Masar’s identity home. The pavilion hosts an artisan display of traditional embroidery, inviting guests to discover the craft technique used in adorning the Kaaba, the sacred building at the center of the Great Mosque in Mecca. Consistent with the architectural style of the other booths, the beverage counters incorporate traditional lattice patterns and lighting, creating a multifunctional space where visitors can savor mocktails and regional delicacies, further enriching their experience of local culture.
The Investors’ Room serves as the largest space within the pavilion, providing the project’s stakeholders with an exclusive environment conductive to discussions and networking. Additional booths are available for various investors and operators, each offering unique branding opportunities. An additional area is designed to resemble a typical Masar bus station, enhancing the urban experience within the pavilion. Another creatively designed booth showcases the uniforms and equipment used by Masar’s security personnel, presented in a storefront window display style.
