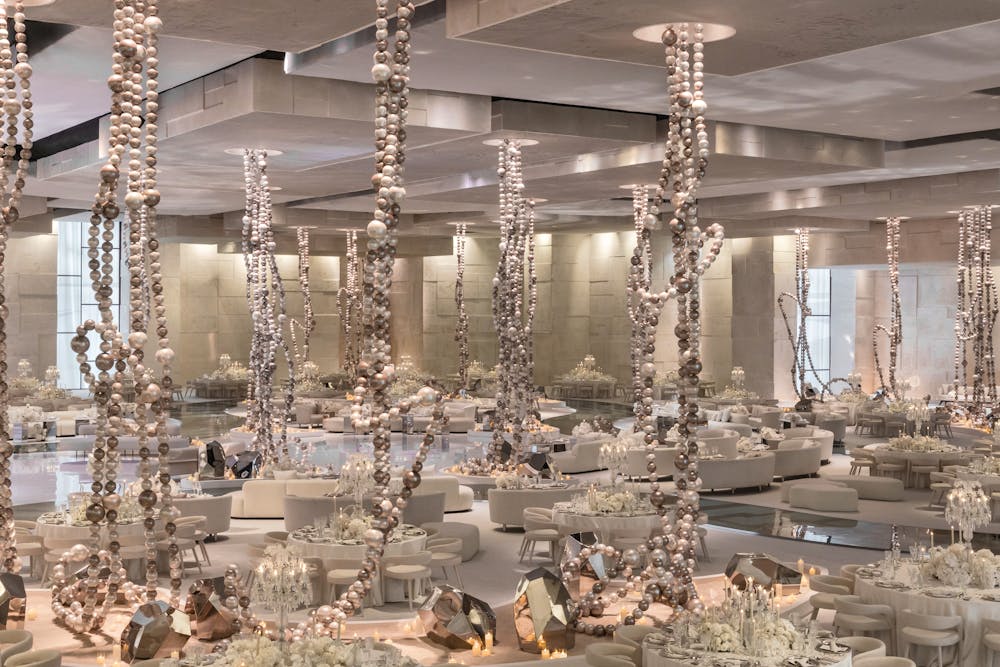Silken Waves
Designlab Experience transformed an exhibition space into a pristine white wedding venue, integrating large-scale floor-to-ceiling installations, reflective sculptures, textured and layered materials, and an organic spatial layout into a cohesive artistic architectural composition.
Designlab Experience’s architectural intervention harmoniously merges elemental scale and white simplicity. The immersive scenescape is achieved through the thoughtfully designed lounge and dining areas, which feature unique seating arrangements and circular patterns separating each section’s functionality.
The design intervention places a primary emphasis on reimagining the walls and ceiling of the space. Inspired by the natural textures found in heritage buildings, the room's perimeter walls were reconfigured to mimic raw stone textures. Panels of varying sizes, treated to replicate a coarse sedimentary surface, were pre-assembled and installed in a staggered configuration. Additionally, intricately carved openings between blocks, with curtains swaying gently in the background, evoke a sense of spatial illusion and mystery. Drawing inspiration from the textured walls, the design team used perforated fabric printed with a stone-like pattern to cover the venue's soaring ceiling, thereby concealing the elaborate lighting system.
Another key design feature is the curved bridal catwalk, which simultaneously connects and separates the different areas of the venue. With a reflective flooring material, this runway mimics the fluidity of a river, imparting an emotional sense of femininity and movement. Along its winding lines, Designlab Experience has strategically placed islands of white sand, which host monumental ornaments - hanging pearl necklace-inspired installations - that become the centerpiece of the design dialogue.
