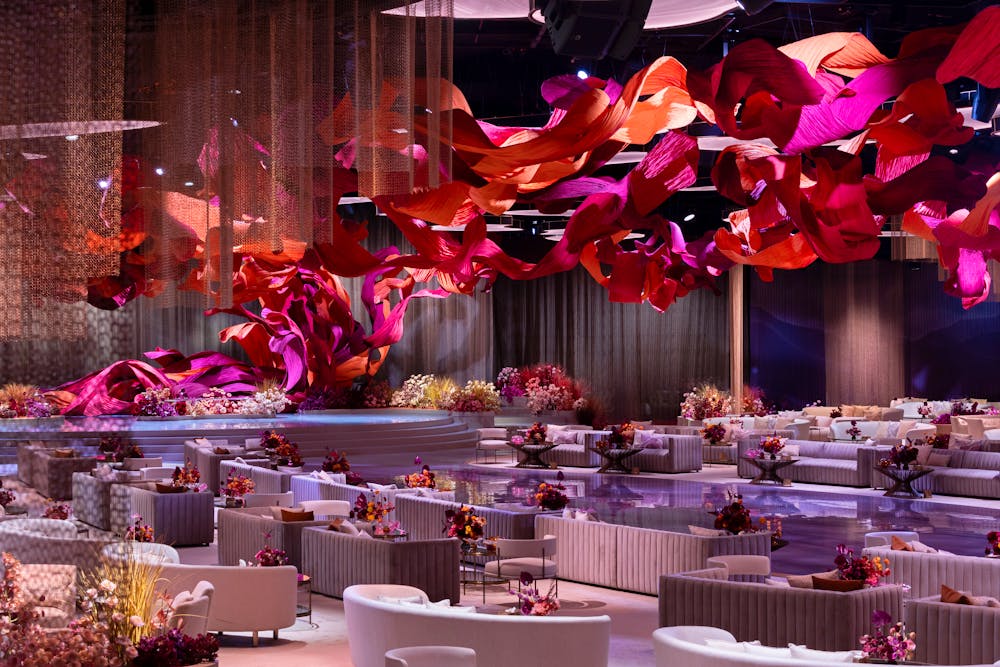Radiant Horizons
Designlab Experience transformed a conventional event space in Riyadh into a visual tapestry of art, architecture, and design for a 600-guest wedding reception. Inspired by the innate beauty of the natural world, the space blended sinuous shapes and organic elements into an architectural spectacle.
The Designlab Experience team created two primary spaces—the majlis area and the dining space—that were functionally separated through different curated design narratives. Upon arrival, the guests encountered pleated voile curtains layered with gold metal mesh chains, which offered a small glimpse into the majlis area. Behind these curtains, fabric-covered walls featuring digitally printed abstract mountain scenes created an illusion of a more expansive environment.
A curved walkway welcomed the guests to the majlis, where the architects had introduced a monumental network of colorful curls. These abstract aerial sculptures made using Japanese washi paper, in hues of orange and plum, presented themselves in the form of floating installations. The artistic sculpture ebbing and flowing across the floor and ceiling imparted a dynamic sense of movement to the otherwise static space. Behind the bridal Kosha, voile, and metal curtains divided the majlis from the dining room.
The dramatic play of these vibrant washi paper sculptures was balanced by inserting smaller hanging light boxes in organic shapes, reminding one of the clouds in the sky. The interplay of the cloud-like lighting and sinuous sculptures in the space created a visual portrayal of the energy of the sky in motion. While the colors, fluidity of the material, and the scale of the sculptural installation provided a powerful architectural aesthetic to the space, Designlab Experience balanced the sensorial immersion through the use of golden mesh curtains and pastel-shade furniture.
Contrasting the warmer tones of the majlis area, the dining space was designed in a cooler color palette employing the primary shades of green and yellow. The focal design element of this space was a complex flower-like installation replicating 350 blooms made of translucent plexiglass. The gigantic flower shapes were connected in the form of puzzle pieces by inserting them into bent metal pipes. The composition of the shapes, on the other hand, was based on a computer algorithm that calculated the elevation level of each section. The white and yellow contour gradient pattern on the blooms and the mix of green and sheer curtains were reminiscent of flora along a river bed and the flow of water. Floral arrangements and sand compositions were also placed throughout different spaces to establish continuity between the various areas.
