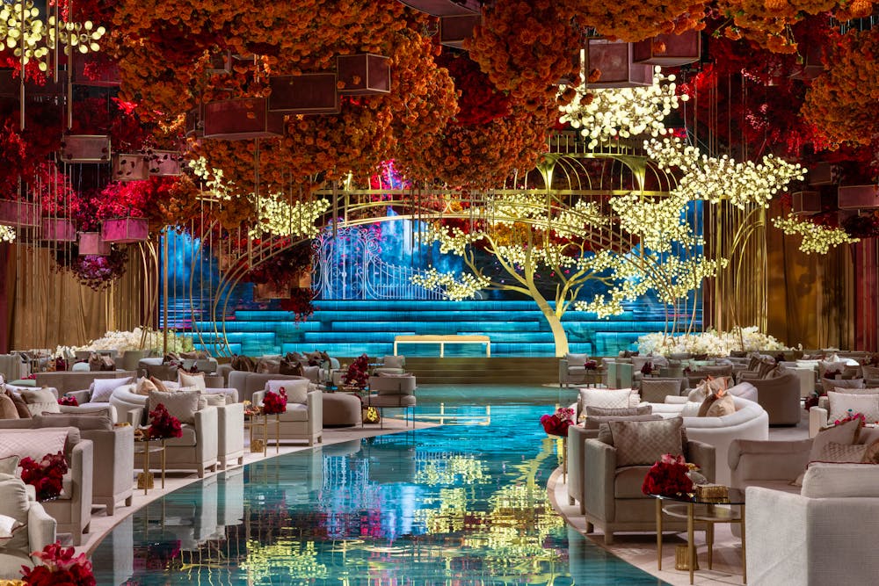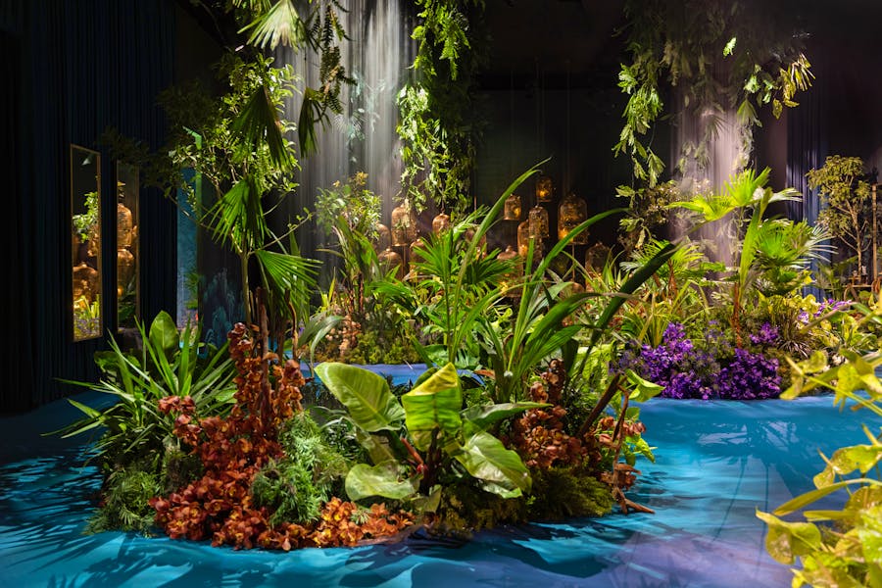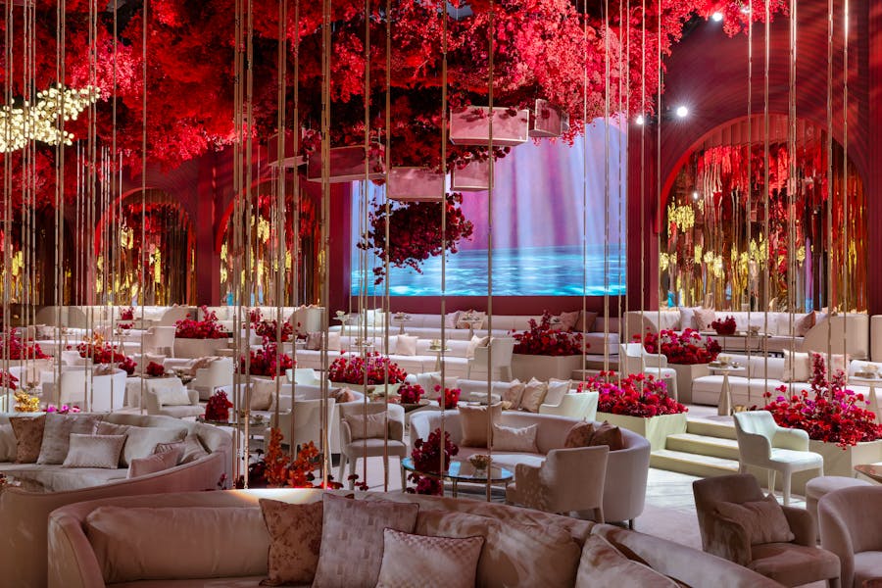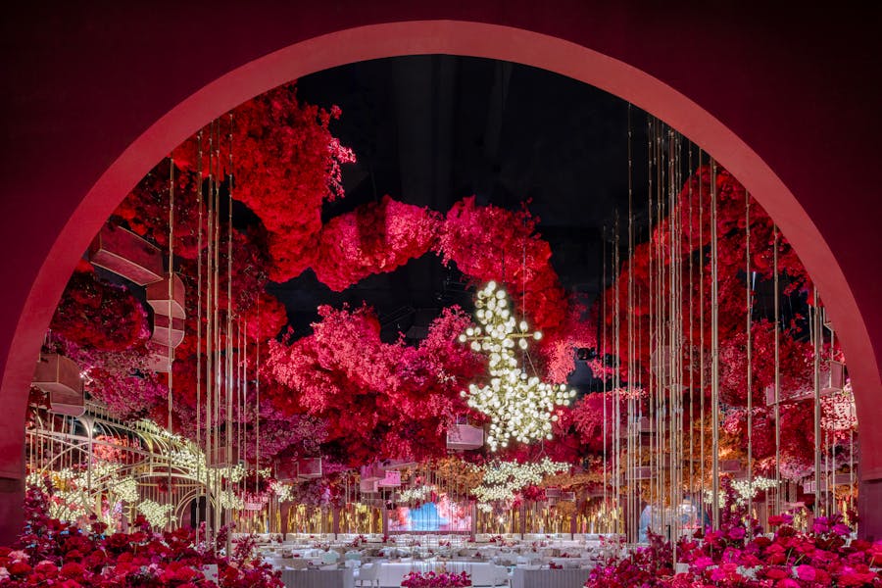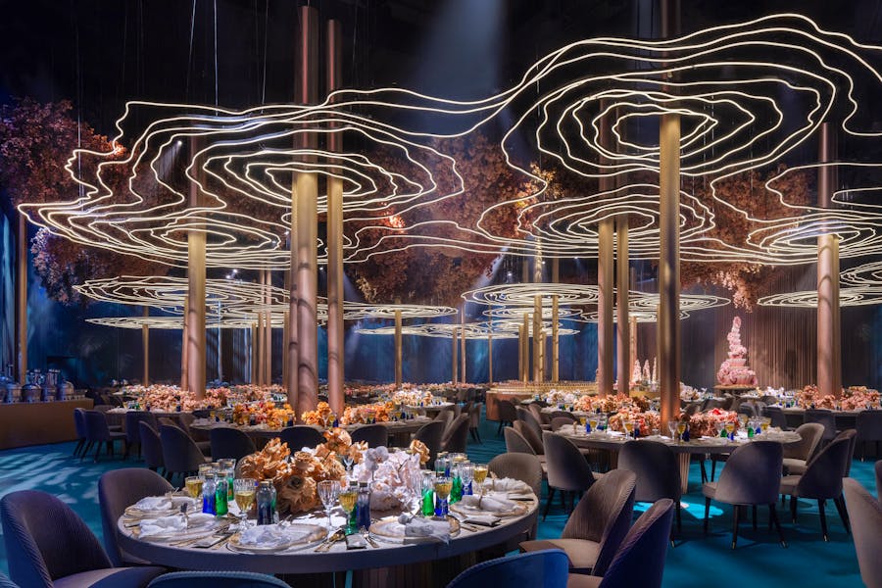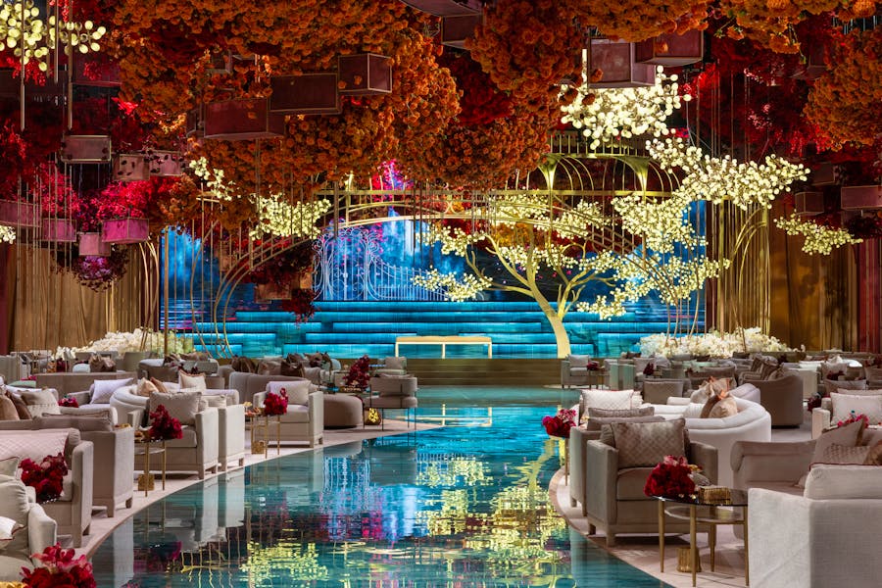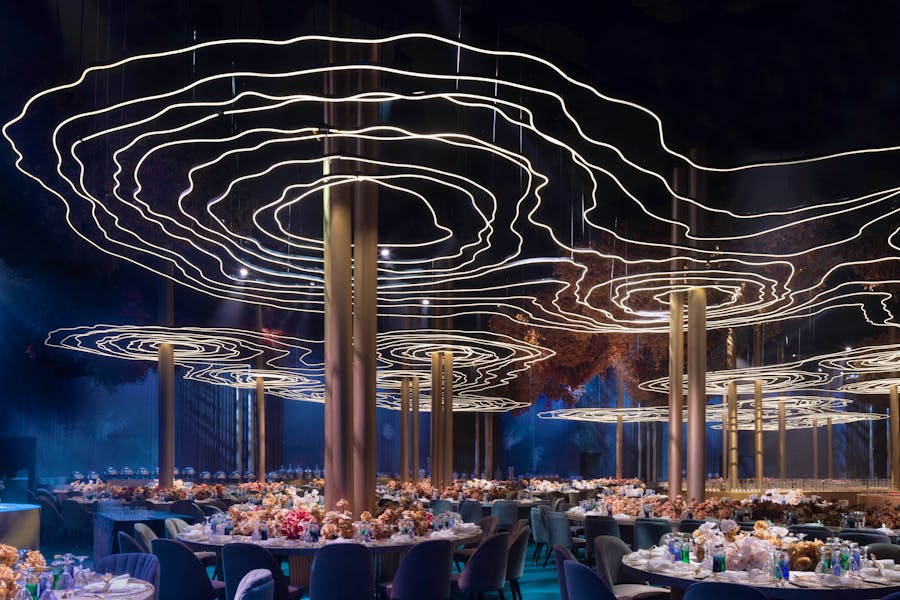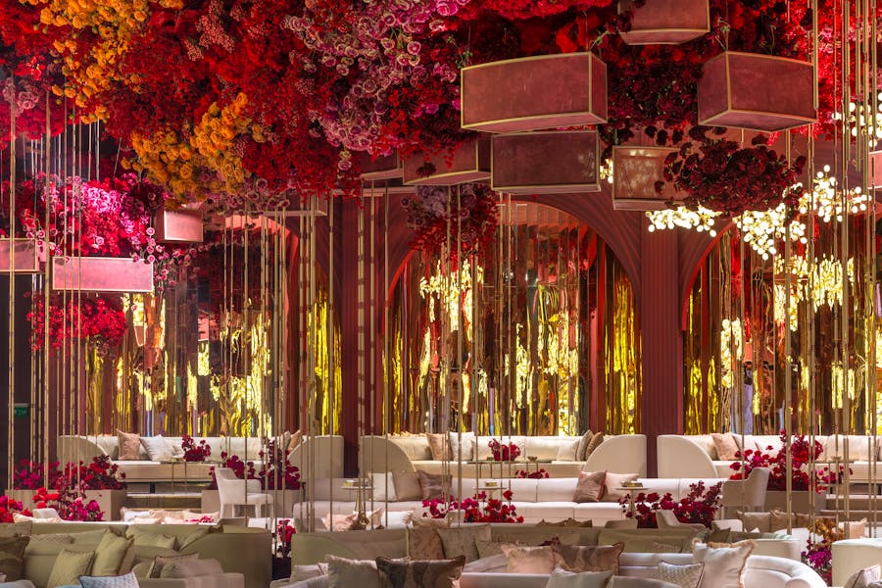Gilded Garnet
Designlab Experience transformed an event space at the Four Seasons Hotel in Riyadh for a wedding reception for over 1,000 guests. The event showcased a thoughtful blend of surrealist elements, nature's lush beauty, and neoclassical sophistication, creating an elegant and imaginative setting.
The wedding combined lush aquatic scenography with contemporary design, using a color palette of deep reds and gradients of green to blue, symbolizing the vitality of water.
Guests were welcomed by a sensory-rich entrance featuring cascading waterfalls on an elevated platform surrounded by greenery, perfumes displayed in love bird cages, and soft candlelight, creating an ambiance of tranquility and renewal.
One side of the Majlis featured the bridal entry point, while the other showcased the Kosha, both connected by a catwalk designed to resemble a flowing river. Crafted from reflective material, it shimmered under dynamic lighting, giving the impression of the bride gliding atop the water. The catwalk later transformed into a gleaming dance floor, inviting guests to join the festivity.
At the heart of the celebration stood the Kosha, a monumental structure symbolizing the couple's union. Water cascaded over its steps, mimicking the effect of heavy rain, amplified by vivid projections and a golden tree with illuminated leaves resembling water droplets. A golden gate, inspired by the love bird cages at the entrance, framed the Kosha, tying the design together.
Connected to the lounge, the dining space extended the organic narrative. Generated through architectural programming, the layout of the ceiling installation mirrored the ripple effect of rain on the terrain. The space was brought to life with reflective metal poles and integrated LED lighting that echoed the same water ripple theme. Above, cloud-like flower installations in soft caramel and gold tones floated gracefully, evoking lightness and a serene ambiance. Drawing inspiration from misty rain, the walls were adorned with abstract prints on canvas, blurring the lines between reality and dream. Custom-designed seating arrangements adapted to the room's contours, striking a balance between playful informality and sophisticated elegance.
