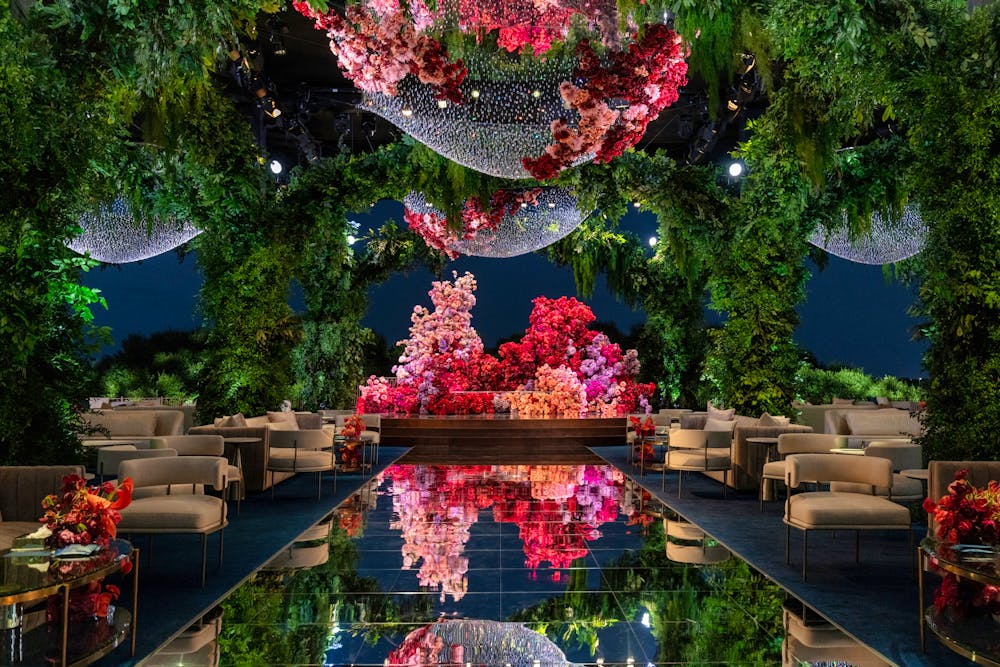Crystal Dream
Designlab Experience created a custom outdoor setting for a waterfront wedding focusing on a cohesive design that complemented the modern architecture of the client’s summer house and its natural surroundings. The project's centerpiece was Crystal Dream, a 1000-square-meter open-air structure extending over the landscape, offering unobstructed views of the nearby waterfront and the property. Made with modular steel components, the pavilion showcased a thorough approach to temporary design by seamlessly integrating into the environment, establishing a harmonious architectural connection with the villa and its landscape.
Conceived as a natural extension of the client’s summer house, Crystal Dream by Designlab Experience reimagines modular construction in the context of wedding design. The innovative concept blurs the boundaries between indoor and outdoor and highlights the harmonious coexistence of transient architecture and nature. The 1,000 square-meter open-air lounge features sixteen grand arches outlining identical areas, along with crystal installations suspended from circular openings, creating the illusion of stars blending with the natural sky. Additional interventions to the property include a pathway constructed over an outdoor pool, which serves as the guests’ entrance, and a catwalk for the bride, providing the ideal setting for a waterfront wedding.
