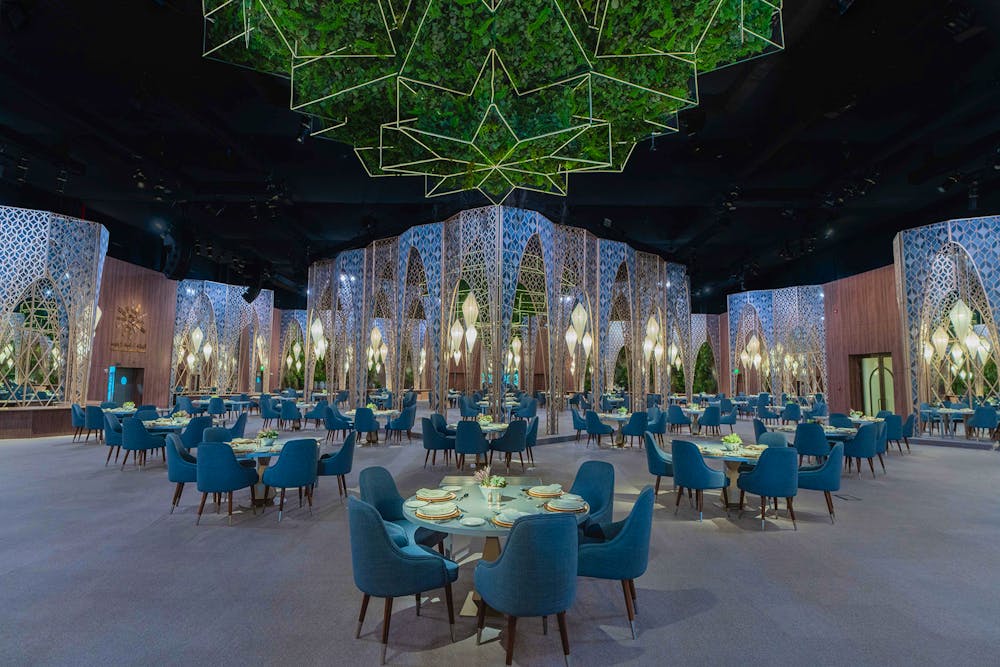Al Mirkaz
Guided by the sharing spirit of Ramadan, the General Entertainment Authority’s Al Mirkaz majlis invited guests to celebrate, dine and socialise together.
The entire structure was designed and built by the Designlab team from the ground up. The venue was strategically designed with two levels, using the upper level to contain all the necessary elements of service required to ensure a high level of functionality.
Guests were welcomed into a contemporary arabesque-inspired design. Two key zones on the ground level provided guests with a dining space and a lounge area.
The design of the dining space was based on the concept of a market, with the buffet providing the focal element. An array of food was displayed as a cascading fountain within a central courtyard, reminiscent of an Arabian bazaar. Surrounding the buffet, food stations and seating areas were positioned to provide ease of movement as guests mingled together and sampled various cuisines. In 2021 the layout of Al Merkaz was adapted to adhere to Covid regulations, with a long buffet minimizing guests’ movements.
The lounge area resembled a green house, establishing an indoor-outdoor feel and immersing guests in an oasis setting with a hanging garden alluding to the Gardens of Babylon. Inspired by Oriental paintings, the décor and inclusion of natural elements created a calming and festive ambience in which guests could enjoy shisha, socialise and relax.
