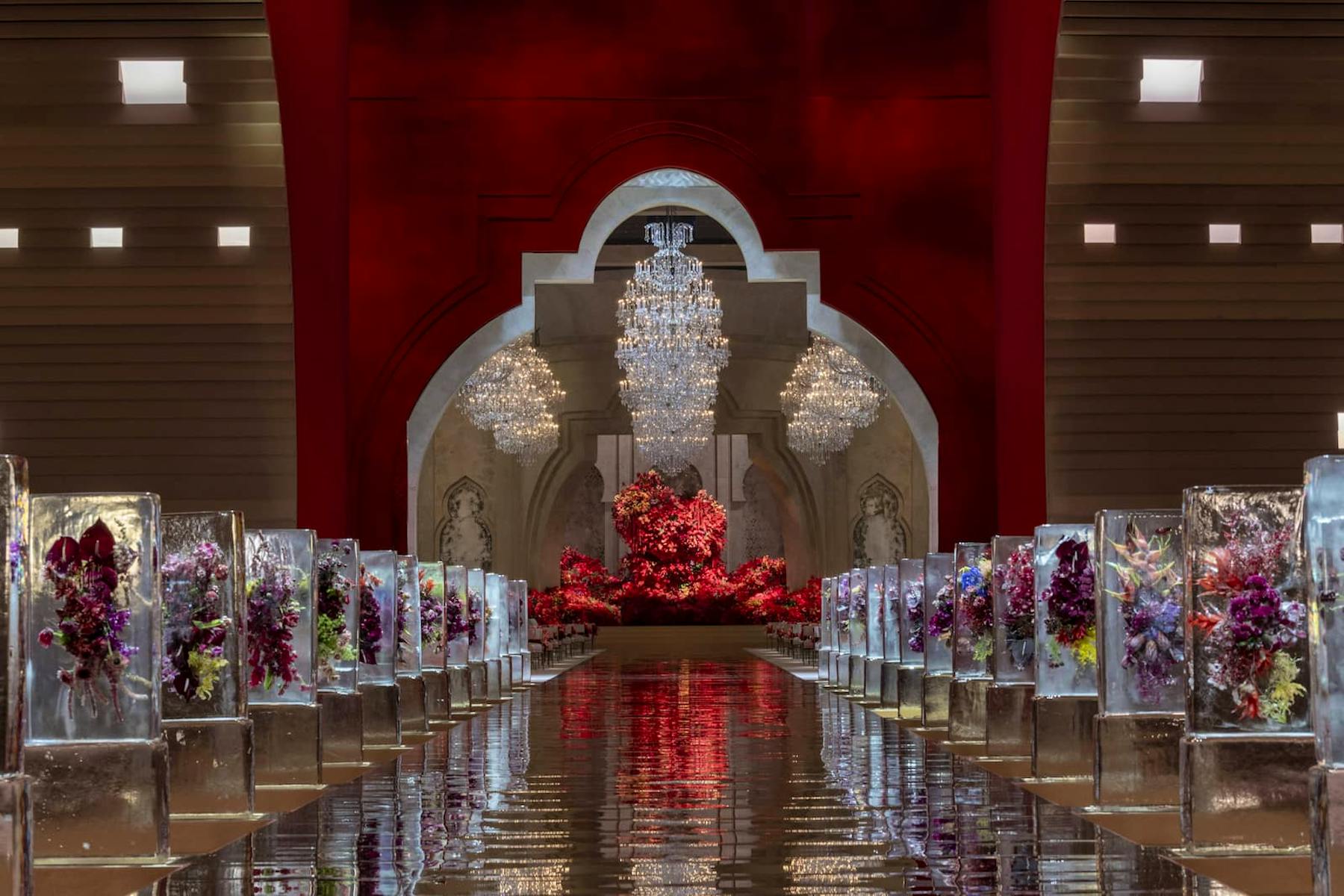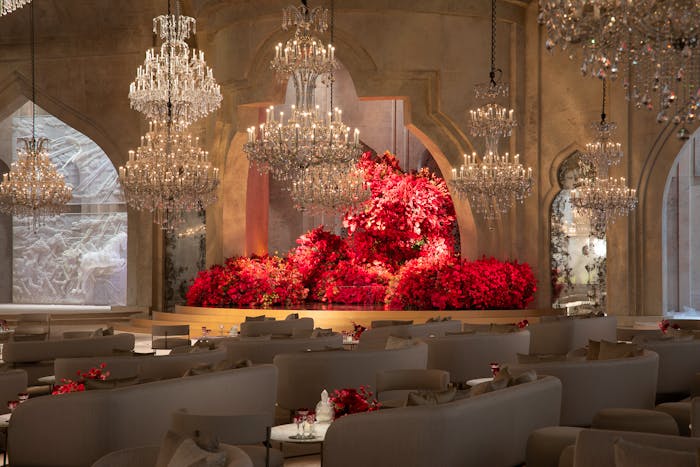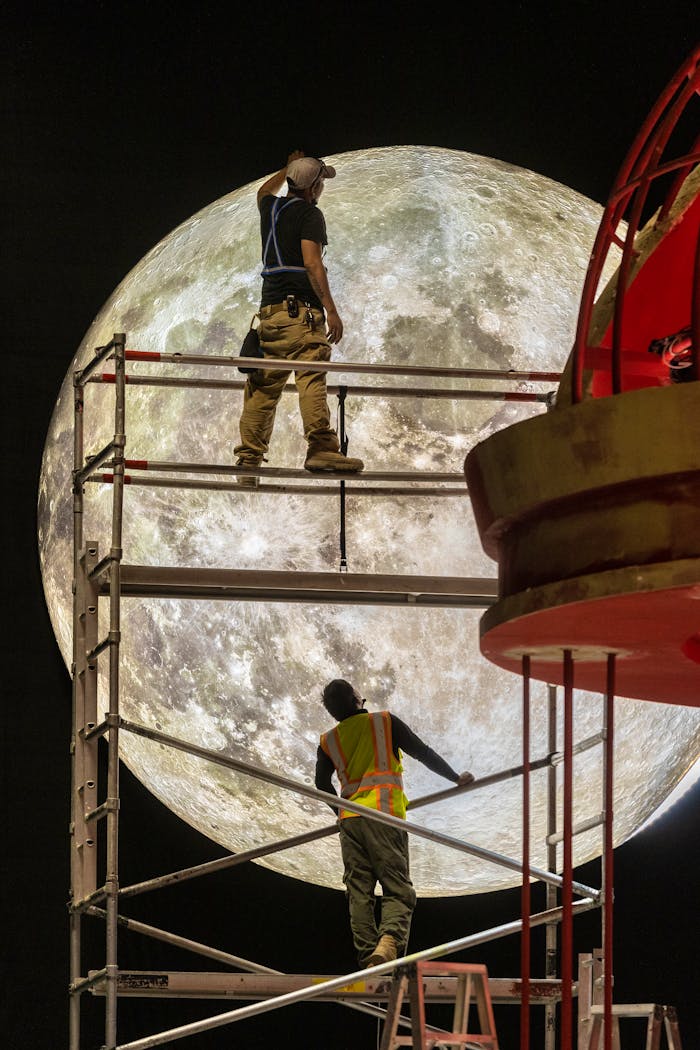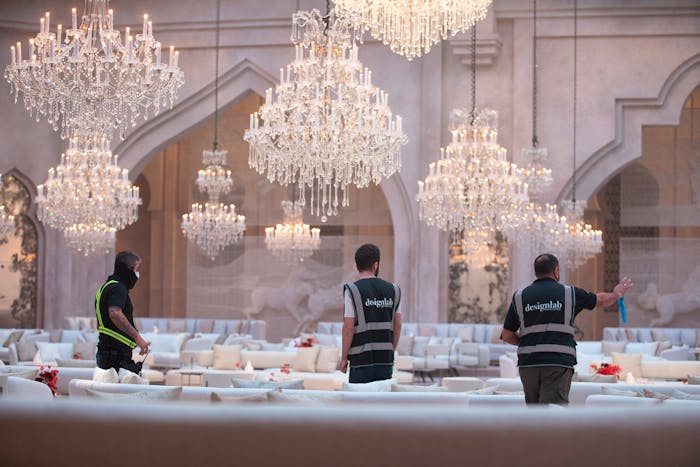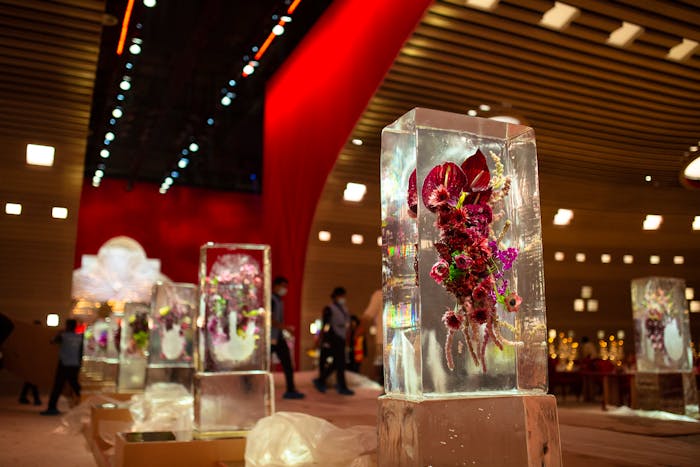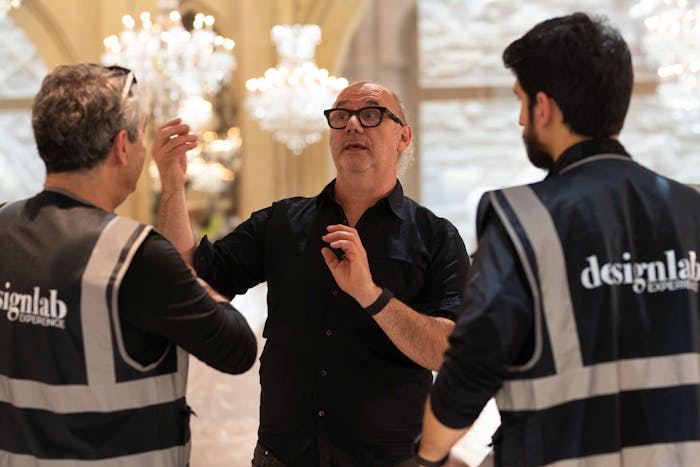Memoir
Small details are more close to the human being. The scale is very big but if you do not go into the small details you will not bring the project to the human experience of cosiness. All the small tricks to make it more magical. - Mawan Maalouf, Lead Architect, DLE
Building Moments in Space
Entering the venue chosen for this project feels like walking onto a film set. A fluid puzzle of high ceilings, building blocks, steel infrastructure and wooden pannels was designed to accommodate DLE's latest creation.
This time the studio tackled new dimensions to formulate the project “Memoir” and execute it under an extremely short timeline.
Memoir was envisioned as an intimate journey and an immersive event, providing spatial entanglements that invite new ways of experiencing a wedding.
Re-writing tradition
The intention was to design, construct and execute an enticing world in an 800m2 exhibition hall. Our greatest focus was on placing the guests in a surreal setting, theather like ambient that is replicating bride’s personal life. All the while coordinating a plethora of collaborators assembled for the project – under a strict timeline of 1 month for the execution of the project.
Inside the hall, a capacious world is created, composed of three spatial areas which are inherently different and distinctive in their structural nature. A guide through this spiral of spaces is a 100m long, gold paved bride walk acting as a narrator placing guests in the heart of the scenography.
As Marwan, the lead architect says the idea was to have the guests be the participants of the event as well. Their movement through the space, which is guided by the spatial design, reveals each room one at a time. The layered spaces are orchestrated to give an ever-changing view of the structure, resting on the idea of human discovery of the invisible.
Textures
Textures are one of the key concepts to be noticed, especially seen on the surface of the great walls bearing the spatial structure. Their effect feels profoundly natural, almost as though the space were hewn directly from the stones inhabiting it, dusted with sand, boasting elegance in their coarse forms. Handpainted into an impression of being brushed by desert winds and time, serving as an ode to durability.
On the subject of textures, the scenographer Stephan Lubrina recalls: “Also what I found very interesting is to discover and find an appropriate material which is not fake, nor it is a printed wallpaper and similar. We worked with the decor like if it was cinema so that we create a feeling that this space exists...".
What makes the allure of these walls special are layers of paint and brush strokes which stack upon one another until the final effect is attained.
Soft light glows from behind the walls revealing another textural element, the mesh artwork, which gives the space another layer of depth. The artists from the Recycle Group conceptualised and executed their work honouring the bride's memories and dreams. Here we witness the context into which the space was built.
The art is perceived as if it's part of a gallery set-up, so not only does it add to the textures which beautify the space but it creates a statement as well. The whole space accommodates a feeling of authenticity, grit and persistence yet it is a temporary set-up that plays around and alters our perception of the night.
A signature component of the event was to immerse the visitor, by relying on the imaginative and practical. Testing and finally using techniques of layering different materials the team achieved a mirroring effect, injecting complexity, fun and a certain timelessness into the space.
Aside from adapting the highly reflective gold paved effect on the 100m2 catwalk, and placing a 10m high mirror at its end, which proved to be logistically challenging, the concept further influenced the spatial architecture of the dining room. The large wood laced dome, originally considered whole, was cut in half, and all of the tables within were positioned in the two groups to achieve a mirroring effect on both sides. One side echoed the other and an amphitheatrical sensation was achieved.
From a seemingly infinite catwalk to a mirrored hallway, elements of surrealism appear in the interiors.
By definition unobtrusive yet playfully performative the lighting had a say in every nook of the space. It illuminated the details, movements, and directed the attention of the guests. Through the excellent contribution of Ignace D’Haese, the lighting designer, an immersive effect was successfully achieved. “Without light there is nothing. It's very important, that makes the dream, the mystery the magic. Light is everything, you don't see it but it's there.”
In each of the three spatial areas lighting is different. The Dome is home to a ray of natural and soft light, the Entrance features dim and theatrical while in the Majilis the lighting is strong and precise, yielding a setting in which glamour is at the forefront. “Three different worlds but you still are going to feel like they are blended together,” he says.
The "Memoir" featured more than 300m2 of space covered in a natural gush of red flowers. Makoto Azuma, a Japanese flower artist, was invited to collaborate on the project. In addition to his exceptional body of work as a botanical sculptor, he is renowned for his flower bouquets frozen in blocks of ice.
One of the most intriguing and challenging aspects of this project was working with natural flowers- how to build a landscape through days and not have the flowers withered by the end? A solution was found in building the flower scape in stages. A dedicated daily watering and humidity control followed. This way the freshness was preserved.
Reconciling the differences
Ultimately the biggest challenge was the logistical aspect of installation and production. The project was executed in an extremely short timeframe, which proved to be a demanding experience albeit a successful one. The management of space, machinery, delicate props and strict scheduling had to be immaculate and the waterfall process of coordination intact. Overall it was an environment that featured high risk for the scenography, especially the large and fragile inventory.
Each sequence of the space featured a different developmental scenario that had to be paired and synced with the rest. Logistically speaking, there were many suppliers, artisans and artists involved. Each stage of development was connected to others' work, so delays of any kind were not an option.
More than meets the eye
One of the main design challenges was how to hide away all the technology behind this artistic, surreal, spatial experience. It is important to emphasise that an overwhelming amount of technology is needed to achieve this kind of spatial experience. The client didn't want anything technical to be visible, anything that will give away that it is not an authentic space. Therefore, we needed architecture to be plain in detail and stripped of any technical aspects. The 100m2 digital screen ceiling, aside from creating a memorable atmosphere for multiple stages of the wedding, acted as a gatekeeper to hiding everything. This ceiling construction became a very technical and complex affair, full of caveats and limiting factors.
To fully comprehend the complexity of this endeavour, one should have in mind that we are talking about 700 m2 led lights that had to be lightweight. Because such lightweight LED screens were required, finding the right type required a shipment coming in from Europe. There was also the challenge of finding the right chandeliers, the lightweight version- which can be held by the ceiling. The solution was in finding a kind that looked just like the original crystal chandeliers but they were made from a lighter material.
In many ways, the previously mentioned recollection of the process sums up this remarkable venture by bringing together passionate collaborators with the Designlab Experience team, who tried and succeeded in making something exceptional while honouring the bride’s aspirations and heritage. Finally, it seems as if the space transcends the past, present and the future.
